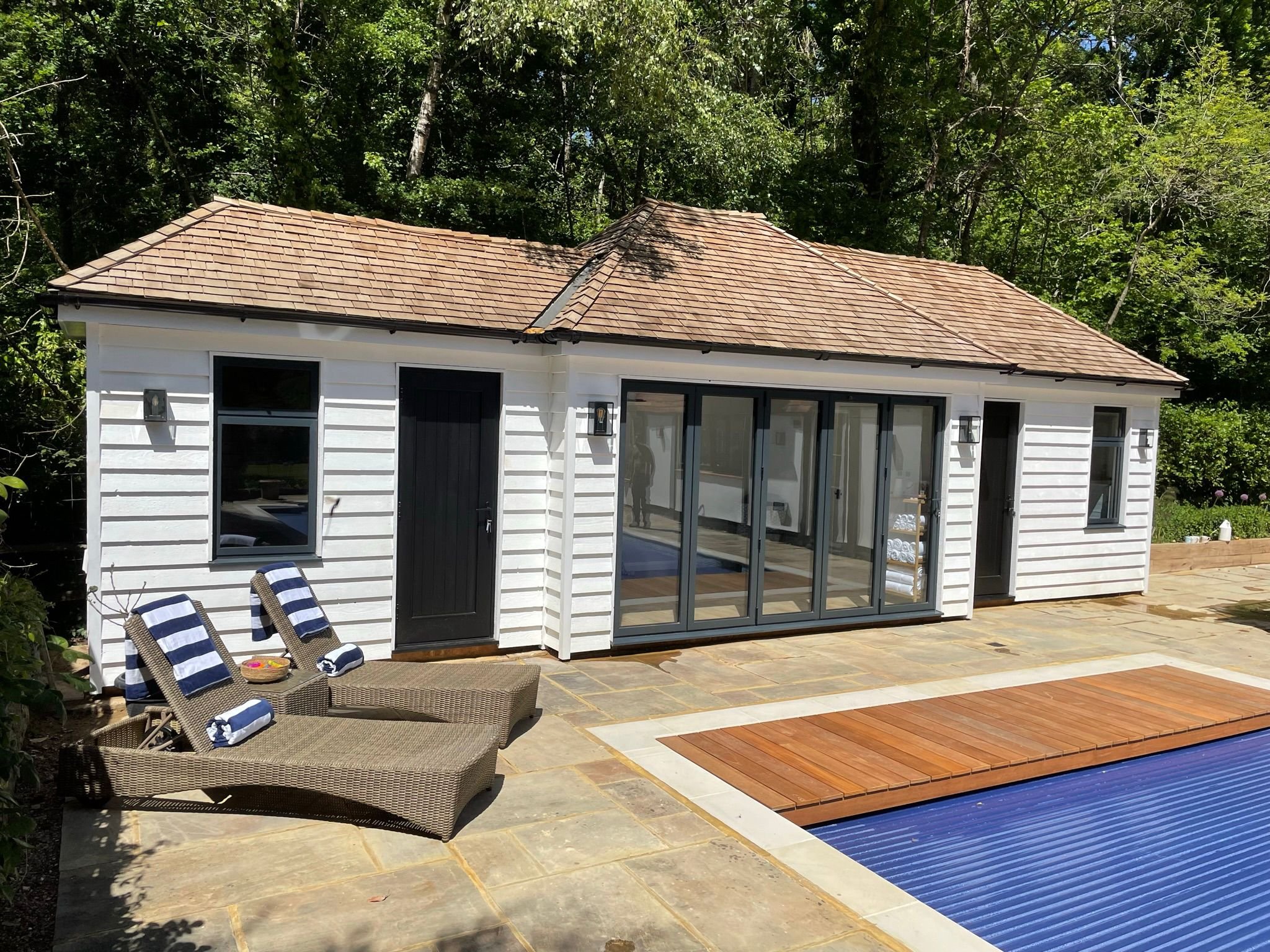Past Projects
Explore our past projects to see how we’ve transformed homes across Surrey and Hampshire.
-

Pool House in Guildford
We demolished the old pool house and constructed a new, fully insulated timber-framed replacement, matching the original size and shape. The exterior features a stunning Cedar shingle roof and Feather Edge cladding for a timeless finish. Inside, we fitted a beautifully designed shower and changing room, crafted to the customer’s vision.
The build also includes a bespoke traditional sauna and a dedicated plant room for pool equipment, along with an external shower for added convenience. Every detail was carefully considered to complement the style of the main house.
The pool underwent a full refurbishment, featuring brand-new tiles, elegant coping stones, and a state-of-the-art flush electric pool cover, seamlessly concealed beneath timber decking.
-

Two-Storey Annex
We removed the existing double garage and constructed a fully insulated 60 sqm timber-framed building on new footings. The structure features a durable tiled roof and sleek black fire-rated cement board cladding for a modern finish.
The ground floor includes a spacious double garage with an electric roller shutter door, along with a separate kitchen, living area, and a stylish shower room. A staircase leads to a mezzanine level, creating a stunning vaulted ceiling bedroom or playroom. Velux windows throughout flood the space with natural light, enhancing its airy and open feel.
-

Family Home Rebuild
We transformed a basic two-bedroom, one-bathroom bungalow into a spacious and modern family home. The renovation involved removing the roof and most of the existing walls, as well as partially dismantling the large rear garage, including its roof.
The rear of the house was extended, seamlessly incorporating the garage into the main structure. New ceiling joists and a vaulted roof were installed throughout, along with a staircase leading to the newly created upper floor, which now features two generous bedrooms and an en-suite bathroom.
The ground floor was completely reconfigured to include three additional bedrooms, a spacious open-plan kitchen and family room, two more bathrooms, a utility room, an office, and eaves storage. The entire property was rewired and re-plumbed, with underfloor heating installed for modern comfort and efficiency.
-

Home Clinic
Our client was an an osteopath and needed a dedicated clinic space to work from home. We constructed a bespoke timber-framed building tailored to her specifications, featuring a WC, a comfortable patient waiting area, and a spacious wellness room.
To enhance the traditional oak barn aesthetic, we incorporated striking oak beams, adding warmth and character to the space.
-

Garage Conversion
We get lots of calls form clients saying that they don't use their garage, apart from for storing clutter! More often than not people need more living space. In this project, we transformed a simple attached garage into a functional and comfortable extra bedroom.
Garage conversions are one of our specialties—in fact, it’s where we started. Over the years, we’ve completed countless conversions, helping homeowners make the most of their existing space.
-

Kitchen/Diner & Double Garage Conversion
We removed two walls to create a spacious open-plan kitchen and dining area, installing new structural steel beams to support the joists. A large external steel beam was also fitted above the newly installed bi-folding doors, adding both strength and style.
The double garage was fully insulated, with the floor raised to match the rest of the home. After plastering and decorating, we added custom cupboards and storage, transforming the old garage into a stunning TV and family room—perfect for relaxing and entertaining.

